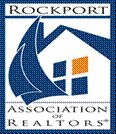| Beds 4 | Baths 2 | 1,630 Sqft |
|
1 of 25 |
Property Description
This 4 bedrooms home blends modern comfort with thoughtful Elgin floor plan design. The welcoming foyer opens to a spacious, light-filled living area with an open-concept perfect for everyday living and entertaining. The gourmet kitchen features granite countertops, stainless steel appliances, white tall cabinets, a gas range, breakfast bar for extra sitting, and corner pantry. The primary suite offers a walk-in shower, double vanity, and large closet, while the 3 other bedrooms layout ensures privacy for guests.Enjoy energy-efficient spray foam insulation, ceramic tile flooring in the entry, living, and all wet areas, plus easy smart features. Outdoor living shines large rear covered patio overlooking the spacious backyard. Nearby access to all London ISD schools, and quick commutes—just minutes to shopping, dining, the Corpus Christi airport, and local beaches. Motivated Sellers! Per sellers this is assumable loan.
General Information
Sale Price: $315,000
Price/SqFt: $193
Status: Active
MLS#: 148635
Post Office: corpus christi
County:
Lot Dimensions: 0.13
Bedrooms:4
Bathrooms:2 (2 full)
House Size: 1,630 sq.ft.
Acreage:
Year Built: 2021
Property Type: Single Family
Style: Traditional
Features & Room Sizes
Garage: Two,Garage Atta
Garage Description: Two,Garage Attached
Exterior: Brick Veneer,HardiPlank Type
Basement: No
Cooling: Central,Electric
Heating: Central,Electric
Community/Association Features
Short Term Rentals Allowed: No
Tax, Fees & Legal

Information provided by Rockport Area Association of REALTORS
®. IDX information is provided exclusively for consumers' personal, non-commercial use, and it may not be used for any purpose other than to identify prospective properties consumers may be interested in purchasing. The data is deemed reliable, but is not guaranteed accurate by the MLS.
Listing By: Nelida Spurrell of SPEARS & COMPANY REAL ESTATE, Phone: 3617907653

